Thanks so much for your kind words on yesterday’s post. You all are seriously the best!!
We bought a house! Here’s the details!
There’s a large coat closet to the left.
And a second exterior door (the mud room isn’t climate controlled) before you enter the house.
The mud room opens to large a living / dining room and the kitchen.
We’re thinking, the living room by the windows and the dining room by the kitchen. The amazing windows will be a little tricky with furniture, but I’m thinking maybe a clear lucite console table behind anything that it’s in front of a window?? Maybe, I haven’t drawn a floorplan or space planned yet.
Moving into the kitchen ..
To the right of the kitchen, looking down the hallway, there is a bathroom to the right, two bedrooms at the end of the hall and a closet.
There is a sink at the front of the bath.
and then a second door with a toilet
and shower.
The photo below is a good example of the sun damage on the floors. You can see where a table and/or rug was and a bookcase was against the chimney.
To the right of the chimney. Annabelle loves looking through the bottom of the stairs so that should be covered somehow- we might put the TV there, but it will be tight, so maybe not.
and looking up the stairs. Annabelle will easily go up the stairs but is scared going down .. Maybe because she has less control going down and she knows there are openings?
I’ll pick up tomorrow with the upstairs tour!!

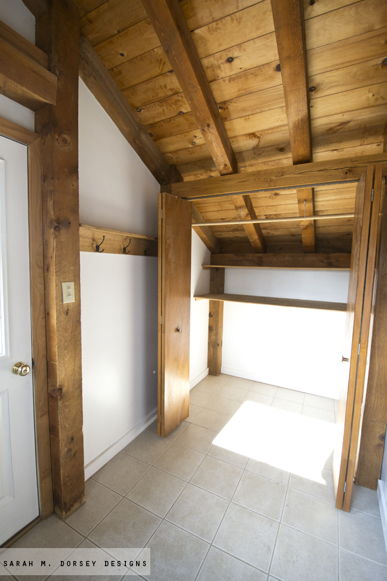
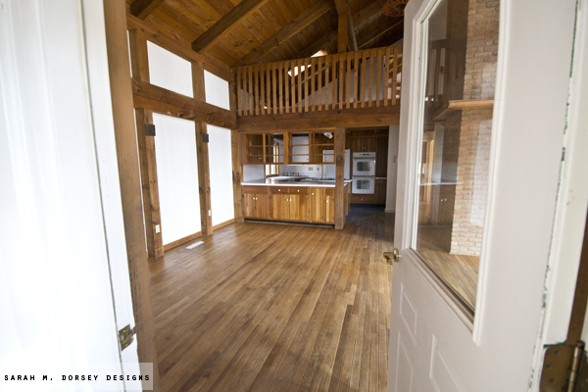
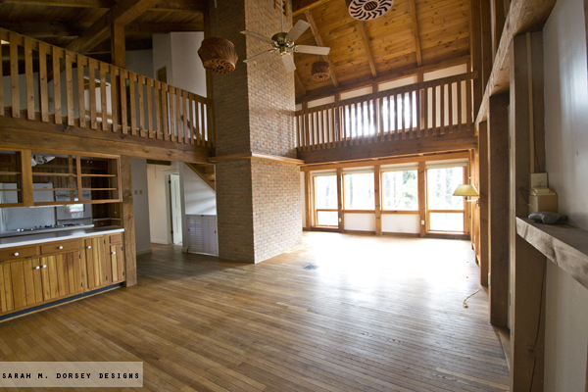
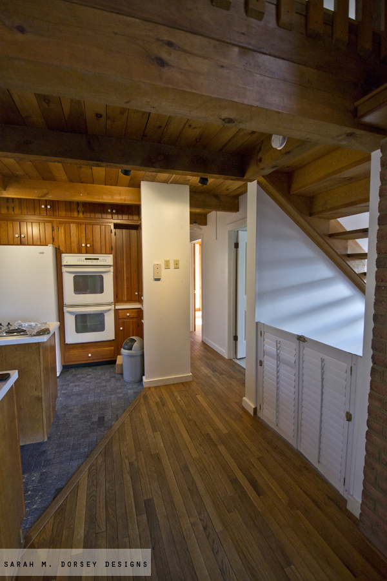
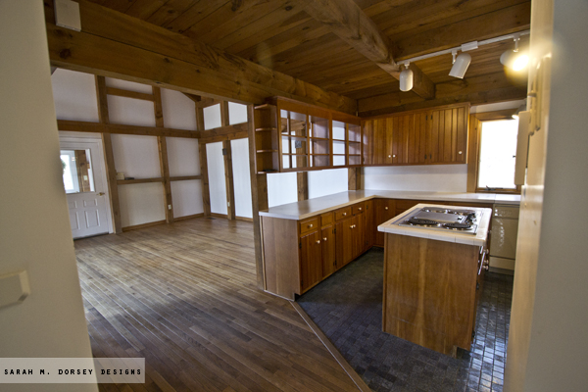
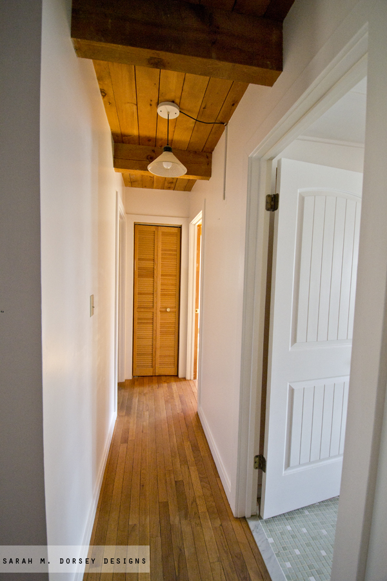
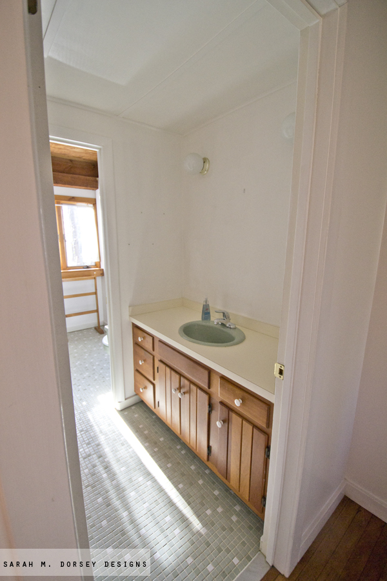
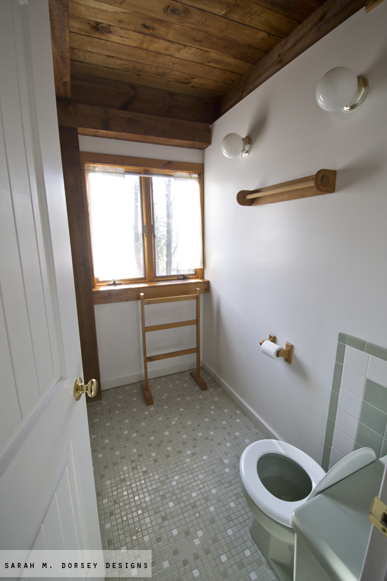
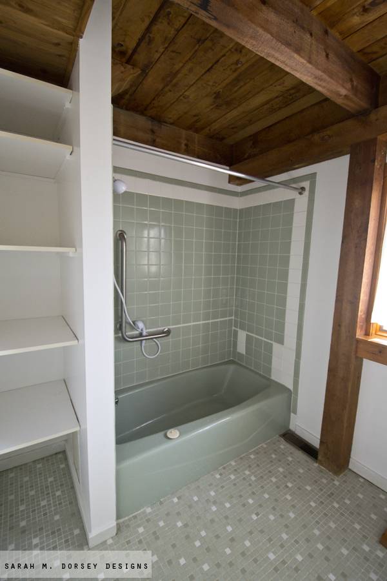
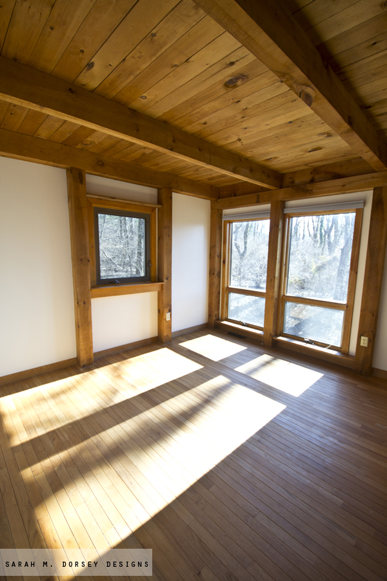
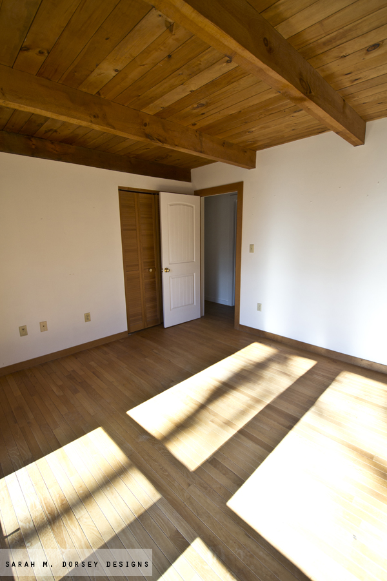
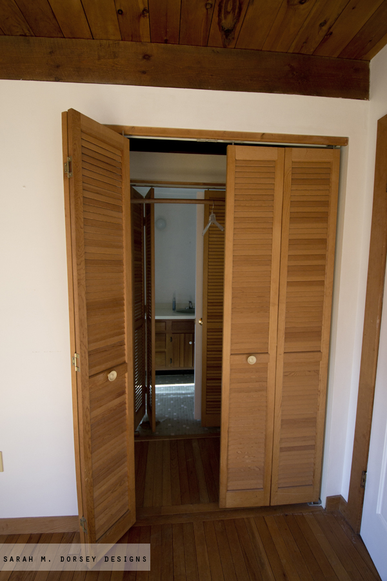

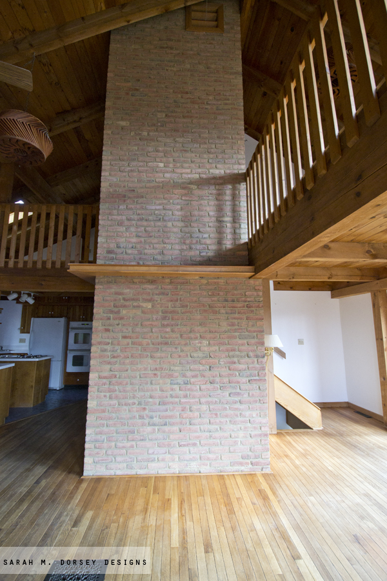
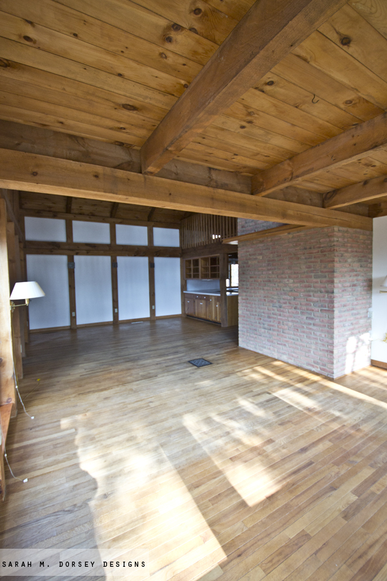
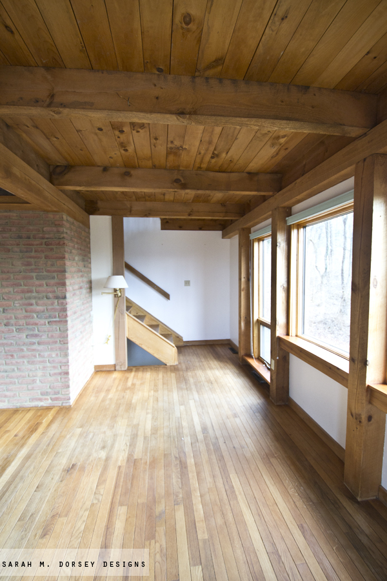
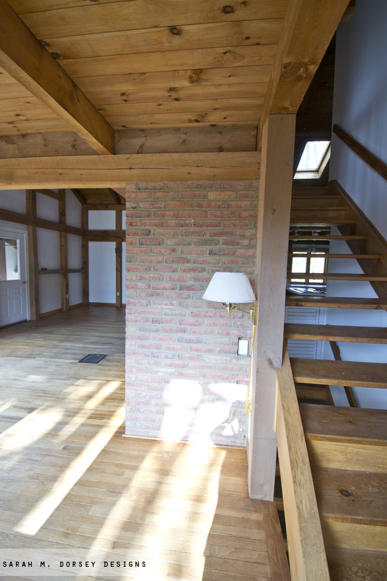
Oh my goodness, Sarah, this house is going to be FANTASTIC! I love quirky homes with a story and character…there is so much potential there! And all of the wood ceilings and beams? So much character, I really can't stand it! I can't wait to see what you do with it.
What a fun house. The possibilities are endless and with your skills I can only imagine the ideas you have in store!
It's gorgeous! Congratulations! Can't wait to see what you do with it – what a neat space!
What a great house! Love the ceilings and windows. The natural light is amazing! Congratulations!
Angela @ Number Fifty-Three
Wow! What a stunning house! I can't wait to see what you do with it! I've heard great things about geothermal. It will be fun to hear about the energy efficiency of your home!
this is most definitely the house! 🙂 and i love the inside- so much potential!!!!!
What a special place with so much potential. It's already amazing. And I so agree about running the wood into the kitchen. I never get why people do those odd angles and have two separate floors. Don't like the look.
I adore the floor tile and color in the bathroom!
Love those ceilings. Such good bones. I love old homes like these. Cant wait to see what you do to it!
Such a cool house! I'm in love with the natural light and all the exposed wood and beams. Congrats on home ownership!
The beams are amazing. Congrats! Glad your hand survived 🙂
There is so much there to compliment, so I'm just going to sum it my tremendous jealousy. Very beautiful, congratulations!
It is so cool and has SO much potential! It totally looks like and artist's/novelist's home! Congratulations…and get busy! 🙂
Beautiful!! Wow those high ceilings that wood.Ok I need to close my mouth. Congratulations.
I can't wait to see what you guys will come up with for this beautiful home. Can you please start renovations today? 🙂
I cannot wait to see what you guys come up with! I love all the quirks and character of the home. I would love to paint all those wood ceilings and beams a bright white!! Ohhh, some people would kill me, but I think it'd look fab!!
Beautiful! But what are those things hanging next to the ceiling fan in the living room?
Hi Minnie! They are wood pendant lights.
What a beautiful space! I love the natural lighting and the wood floors. I heard of someone who had wood flooring in their bathroom and kitchen and used a varnish finish that would be used on boats to protect from water damage. Maybe something like that would work?
It has such great bones! I love all the natural light too, that's such a huge bonus!
Oh my goodness, the house is amazing!! I can't wait to watch you put your amazing twist on it!
So amazing! I am so excited for you. I am a bit behind. I LOVE all of the wood and can't wait to see how you paint it. I love the idea of white and leaving the ceiling wood. So so beautiful. Such a happy feel to this space.