If you missed yesterday’s post, make sure to check out the lower level tour here.
Moving upstairs ..
The middle risers are open. We’d love to make them all open and switch them to a thick oak to match the hardwood floors. Plus the pine treads are pretty worn – not unfixable, but we think a thick oak could look awesome!
Looking down at the great room. See those squares, half way up the beams on the right? Those are covering outlets, still confused why there would be outlets up there ..
At the top of the steps, there is a open lofted area adjacent to the bedroom and the bathroom. We’ll probably use this as a sitting room, maybe built in shelving against the wall on the right.
Turning the corner, the master bedroom is on the back wall. It has a beautiful vaulted ceiling and large windows. Plus it’s a good size. I finally have room for a bench at the foot of the bed 🙂
Looking at the closet wall (David snuck in the pic 🙂
and the closet.
Moving back into the lofted room, you enter the master bath. It’s almost identical to the bathroom downstairs, but it doesn’t have a double sided closet and it has vaulted ceilings.
See the door on the right? I’ll show you where it goes in a second.
The door to the right opens into a second loft area. Probably the strangest, but my favorite part of the house. This will be my office, and the only way to get there is through the bathroom ..
The size is perfect, I love the windows, and the fact that it’s kinda hidden, but open.
The openness and originality is why we fell in love with this house. I never imagined getting a house with this much wood, but we do plan on painting at least some of it. I think for wood to work well, it needs to be broken up, there needs to be contrast .. so the matching banister, floors and beams running together makes it look heavy. By adding a lighter contrasting color in between, it will help emphasis how open the house really is.
There is a walk out basement, with one open room, a bedroom (really a storage room), full bath and laundry room, but I’ll wait to share those pics till a little later. I wasn’t able to get pictures before we moved our stuff in, so it’s full of boxes.
We’re itching to get started on projects, but I’m not sure how much we’ll be able to get done until April when we’re finished in Ohio. I may be spending part time here since David will start working long hours soon, but not sure yet. I’ll keep you updated! In any event, we’re in full project mode for things that will go into our house.
Hope you enjoyed our little tour!
p.s. notice that the pics are a little wider? We got a wide angle lens, so that should help capture the entire space 🙂 Link here
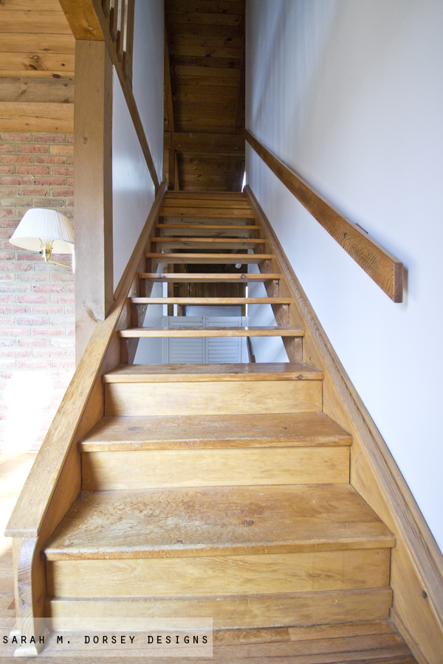
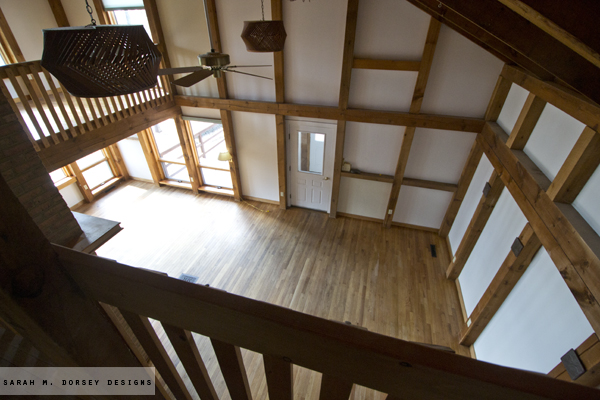
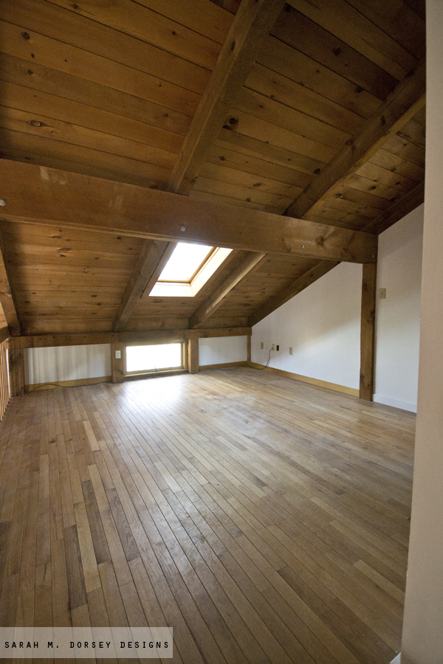
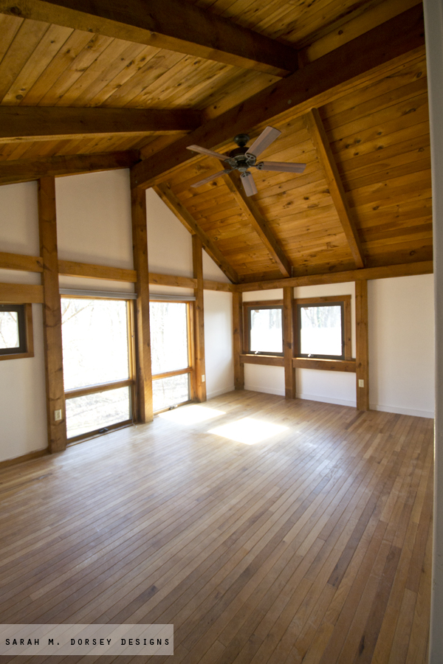
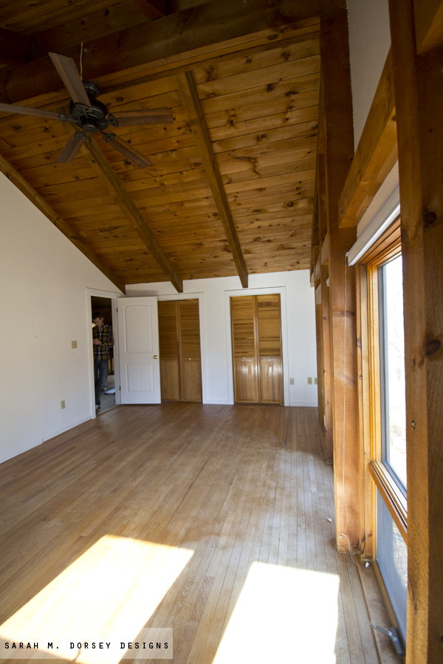
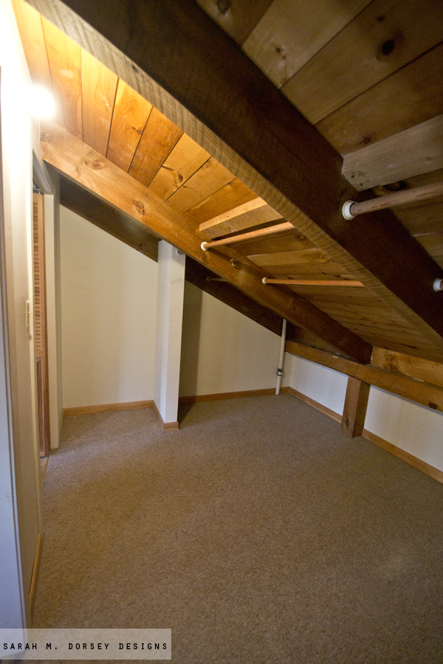
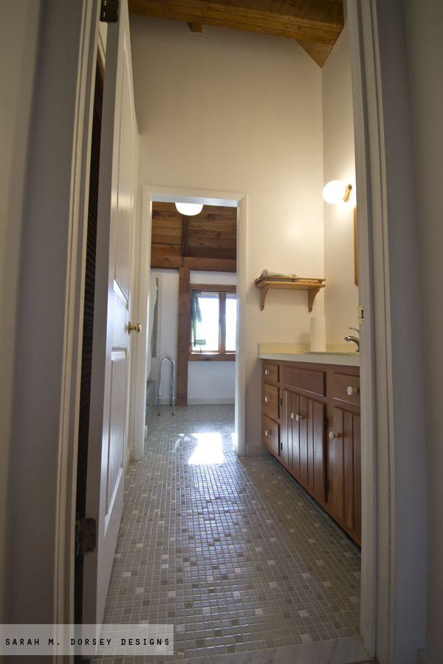
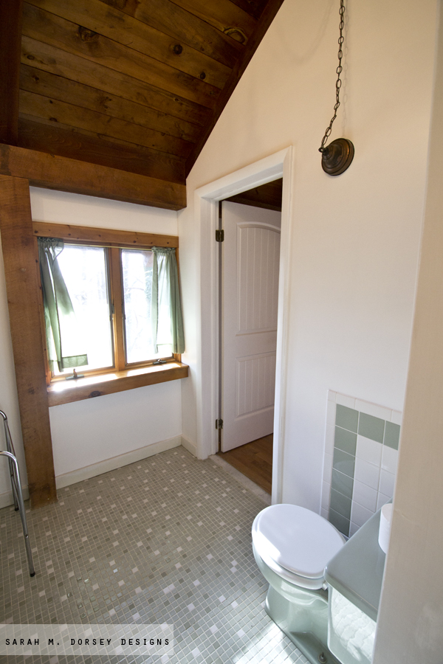
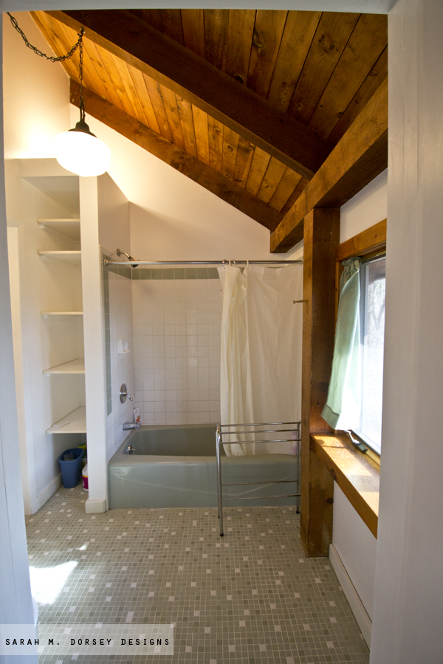
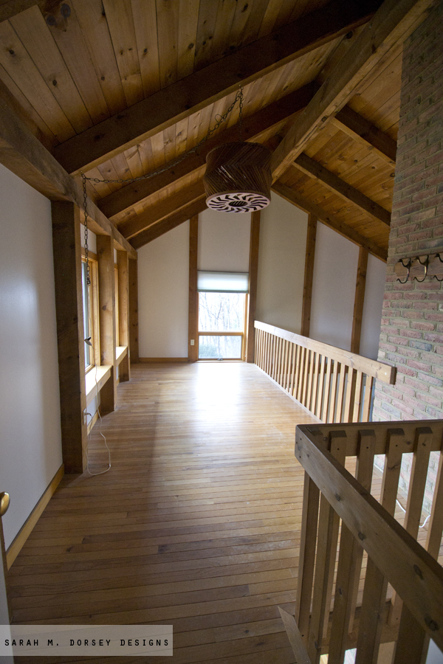
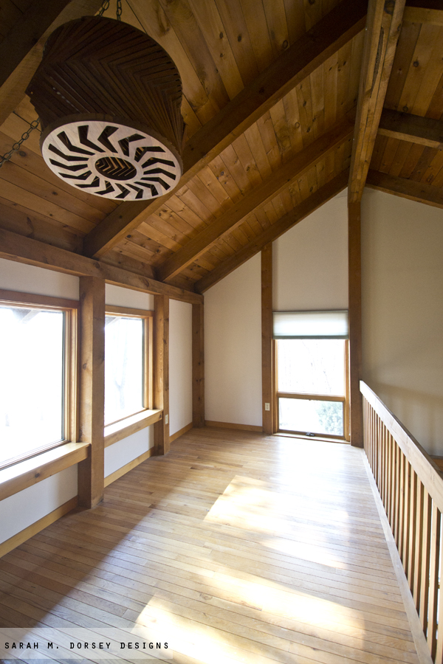
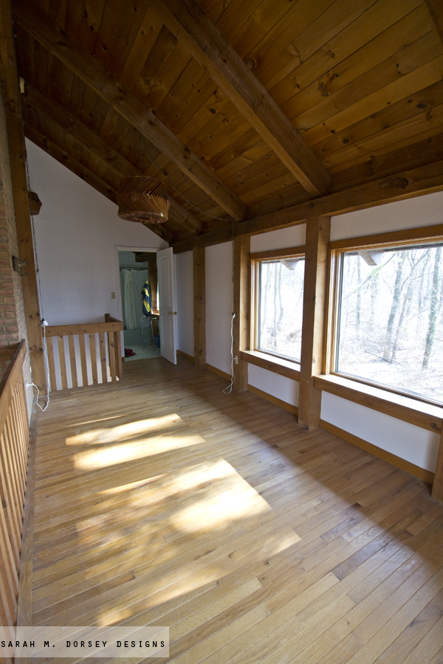
Loved seeing the rest of your home today! It is such a fun, bright and interesting space. Can't wait to see what you do!
Angela @ Number Fifty-Three
oh i hope you work with the existing tile- i kinda like it! and clearly those outlets are there to hang all your party lights. 😉
I love that hidden space that is going to be your office!!
Gorgeous! And I think those outlets could have originally been for small wall mounted lights. Think between bookcases in a library. If someone did not like them, but wanted to keep their options open, that's one way to cover the wiring.
What region of MD are you in? Everyone always thinks of DC or Beach, but this looks like mountains.
I'm OBSESSED with your house and so happy for you guys that you found something with so much originality and HUGE potential! You're taste is stunning!
-allie
http://www.piperandscoot.com/
Your new house is amazing! I wish we had homes with such character here in Texas, but I've never seen one 🙁 I cannot wait to see what you do with it – I'm with you on the too-much-wood boat, but I hope you keep some of it, because I just love the idea of that tone of wood contrasted with white! I'm sure whatever you do will be lovely 🙂
Gosh, I love this house!!!!
The house is beautiful! I love the wood, but know what you mean about breaking it up a bit. I can see why you fell in love!
I can't wait to see what you do with this house. I agree, painting out parts of the woodwork will make it feel even more open and airy!
It got even better. Cant wait to see what you do with the space.
How exciting and what an amazing house! I've never seen one like it. You must be filled with ideas. Can't wait to see them all come to life!
Oh and those outlets on the ceiling might not be a bad thing, you can always add a plug to a hardwired chandelier or something fun.
I must say this house is awesome. Like you said, original. I am liking real wood a lot now, but I agree with you that it would look better with more contrast. I'm sure you will make it look gorgeous.
Amazing space!! Congratulations and I can't wait to see what you do with it. I agree with how you feel about your office space!! I would love that space most as well. The light!!! wow.
Your new home is just beautiful! I can see the potential in all of those gorgeous open, spaces, and ALL those windows – WOW!! I can't wait to see what you guys do to update the spaces… especially since my house is an old 1953 ranch, with original wood trim. It is always a decorating challenge for me, picking paint colors etc, that will go with the wood color. So I am sure I will find inspiration from your posts, once you guys get to start tackling your new spaces – with your AMAZING eye for color, and MAD DIY skills Good Luck and congratulations on your new home!
So exciting. I love the hidden loft area. It would be a dream come true for painting!
I can so understand all the reasons why you fell in love with this house.
I love the quirkiness of your new home! It is so interesting and it reminds me of German architecture.
Oh my goodness, Sarah! I am LOVING your new house!!! It is gorgeous with it's vaulted ceilings and I can only imagine the ideas that are swirling in your head! And I love all the windows!!! Feels so airy and it will make for some fabulous photo taking! 😉 LOVE it!!!