Before we left California, I met Lauren through one of my Craigslist furniture sales. I wasn’t looking for any clients at the time, but she was super sweet and her house was so cute, I had to do it! Plus, a while ago, she pinned our old bedroom, so it was kinda meant to be.
I finished up the plan a few weeks ago and never shared, here it is!
Living room now:
Living room plan:
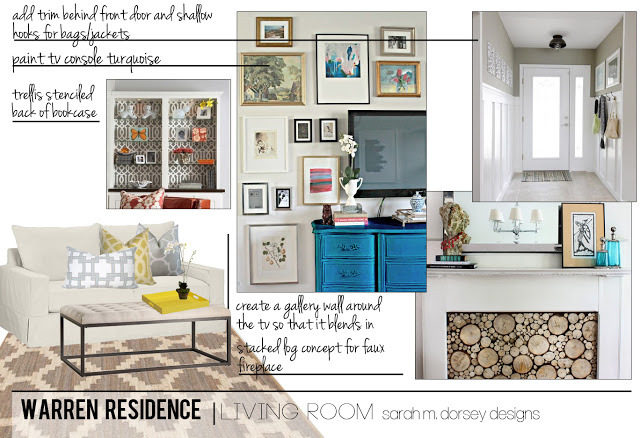 |
| pinterest | burlap and lace | pinterest | the hunted interior
The entry is connected to the living room, so to make the most of it I suggested creating board and batten molding with coat hooks. There is also built ins next to the door, so a deep charcoal trellis stencil would help them stand out.
I adjusted the space planning using their existing sofas, but turned it towards the back wall so that the entry and living room would be a little more defined. Lauren wants to find a faux fireplace, and I instantly thought of the hunted interiors stacked logs. To help the TV blend in I suggested building a gallery wall around it, similar to burlap and lace’s TV area.
|
Sunroom, now:
To help camouflage the washer and dryer, I turned them the other direction and placed screen.
Since the bedroom was so tiny, there was only one place to place the bed. Since it would have to block part of the window, I suggested an open iron headboard so that it would still feel open.
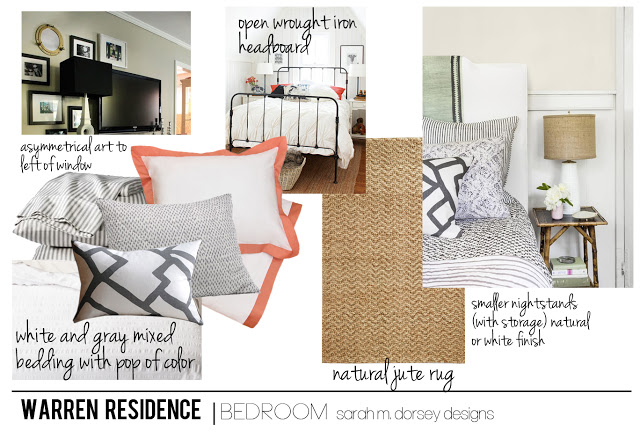 |
| the hunted interior | pinterest | haskel harris
To balance the off center window and bed, I suggested creating an asymmetrical gallery wall similar to the hunted interior. For bedding, a mix of black and white pattern with a pop of coral mixed with natural elements.
Guest room, now:
Used as a spare room, there needed to be room for an air mattress and still function as a dressing room.
Guest room, plan:
This was such a fun space to work on. I can’t wait to see the space finished! I’ll be sure to share as Lauren completes the spaces.
—
ps, I’m still wifi free, something about them not having the address on file, so they need to come verify first … grrr … going to stop in for the third time since Wednesday today. Hopefully they figure it out asap!
|
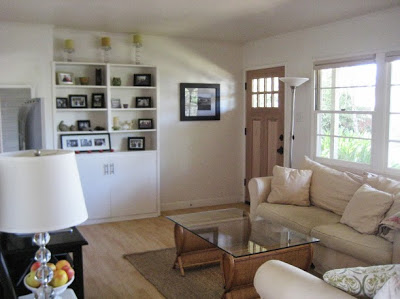
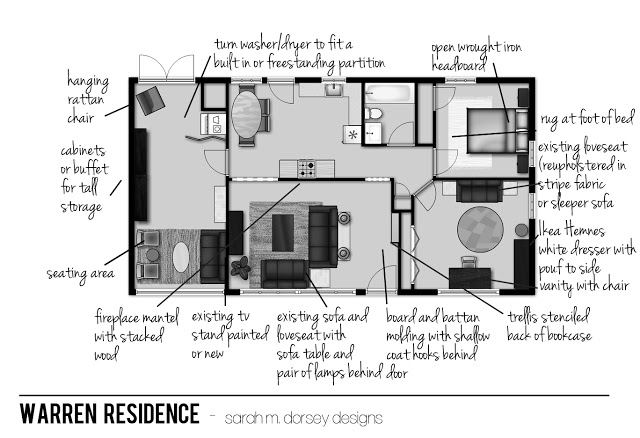
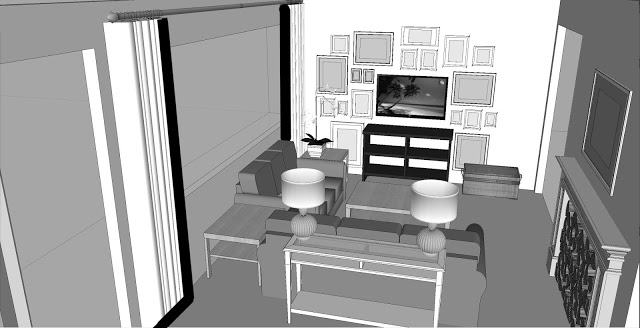
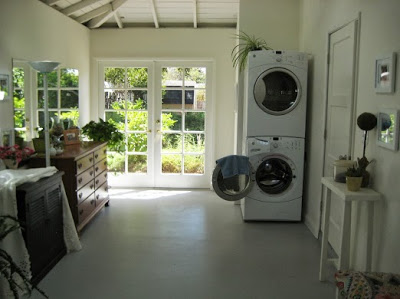
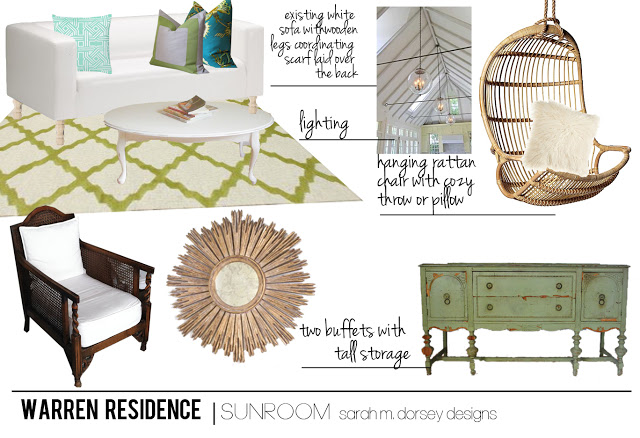
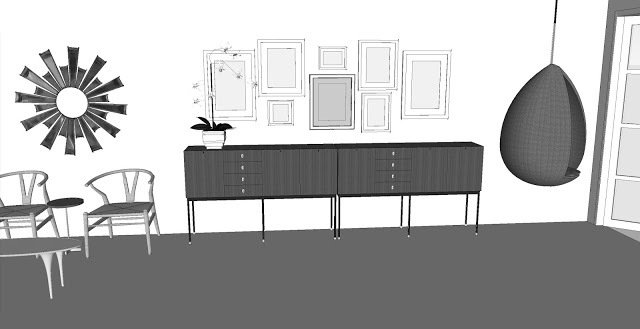

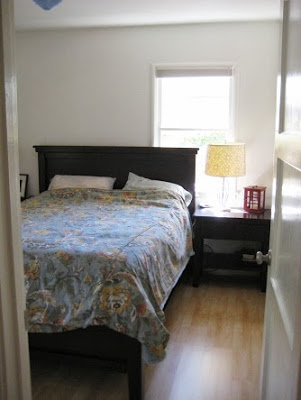
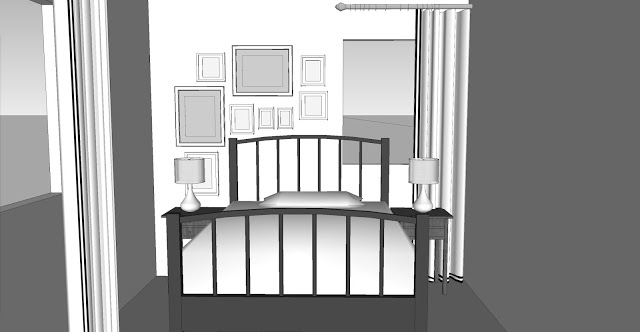
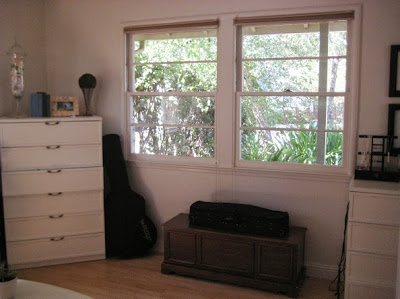
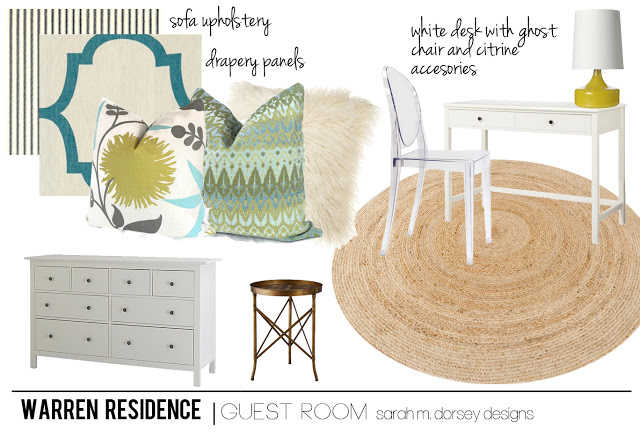
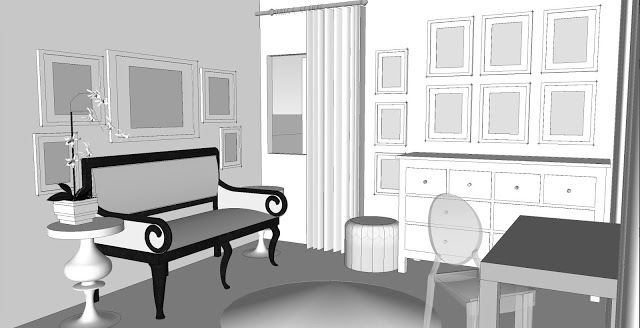
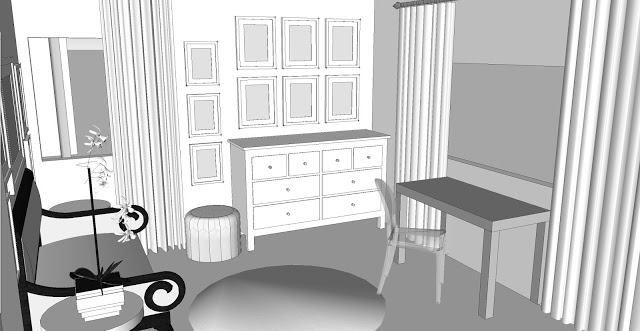
Wow! What a fun plan, lots of great ideas and the aesthetic is terrific. Can't wait to see how it all comes together!!
amazing. can you share where you found the coral trimmed pillow shams?
You are solo good! I'd love to see the actual AFTER photos.
This is AMAZING! I have to ask…what is the drapery panel fabric you found for the guest room? It'd be awesome for some panels in our living/dining room!! 🙂
love the plans and i hope she shares pictures after!
Great ideas! I am recently obsessed with hanging chairs. Pretty color palettes too!
I love the palette and layout you put together. this house is so charming. Can't wait to see the reveal!
I can't wait to see the porch!
Love the plans! Small spaces are tough and you aced it. I'm excited to see it all finished too!
Great designs Sarah 🙂 Love that bedroom! xo Kristin
great design plan! what program do you use for your plans/renderings? help a fellow designer out!? 😉
Hi Lindsey! I use floorplanner and sketch up 🙂
All the designs are gorgeous Sarah! You did an AMAZING job!!! Hope you get the living situation all figured out, too! 😉
Hi Sarah! I found you through Eileen Beaver and I love your style! I wanted to ask what program you use for client projects? I am in the market for one and am asking around to see what people use and like. Thanks Sarah!
Hi Whitney! I use floorplanner for the floor plans and Photoshop for the moodboards 🙂
and sketchup for the 3D drawings