Over the weekend, David and I were talking about future plans for the master bath in our Maryland house, so I thought I’d share a little about my thought process when designing the layout of a space.
Here it is now – not horrible, but outdated, and the configuration could use some help..

The master bedroom / bath is located on the second floor. There is only one bedroom on the second floor, so it is a private bath, but doesn’t have a private entrance. Making it an en suite would be ideal.
Here’s our main issues with the space.
Currently, the entrance door and closet bifold doors open into each other, so while it’s not cramped it feels cramped. Originally, there was a door between the sink and tub / toilet, but it was removed by the previous owner and is just a cased opening — but it still feels cramped. The tub is also on the smaller side..
Here’s the existing floorplan. (I have the overall measurements, but I didn’t have time to measure the whole space, the rest are approximated, but close)
It solves all of the issues and the flow feels much better.. I’m not sure about is the shower width, I’d like to make it as wide as possible, but we’re restricted to 8′ total width, so it may have to be a little narrower (the measurements are to code, but it may feel a little tight, so we’ll have see)
Here’s a 3D drawing of the proposed space #1 (not the exact finishes .. limited options in Sketch Up) .. we could fit two shower heads on the other wall .. we could also have three walls of glass verse two, but since the toilet is on the other side, it may be best to keep that solid .. lots of glass to clean, so I’ll have to think about that too!
I love the idea of adding a little make up vanity on the end.
Towel bars would be added next to the new entrance..
I think in the long run, having a private entrance would be better and increase resale value, BUT moving walls and plumbing would be a lot more work probably a lot more money too (but cost would be cheaper since we’d be doing the labor ourselves ..)
So we’re also considering less invasive options.
By switching the door swing and bifold doors, the flow is much better and it feels a lot more open. Enlarging the cased opening to the maximum width would also make it feel more open.. Removing the shelving next to the tub would allow for a longer shower (it could be slightly wider too in the existing foot print). and two smaller sinks could fit at the existing vanity.
Proposed 3 is the same as proposed 2, but the closet across from the vanity would be converted into a make up vanity and tall cabinet. It still has a good bit of storage in the bathroom, but the closets outside the door could supplement.
The main problem with proposed plan 2 + 3 is that they don’t answer the problem of the lack of a private entrance .. Originally, I thought the new door placement has to be where the existing shower is due to the window / furniture placement in the bedroom, but If I remove the small closet outside of the bathroom, I should have just enough room.
Something like this, might be the answer to a private entrance, while not moving everything around!
*Update – since the new closet would hold extra linens / bath items, we’d only be accessing it about once a week. The every day items would be held in the vanity, so we weren’t bothered by the proximity of the closet door to the sink.
So, that’s my thought process! I didn’t go into how this would affect the ceiling – since it’s a cathedral ceiling .. but I’ve been thinking about that too .. I have plans/dreams to utilize the space above .. so I’m considering that too, but that’s another post!
3D drawn in Sketch Up // 2D drawn in Floorplanner
What do you think? Is the lack of a private entrance a deal breaker? or not too bad?
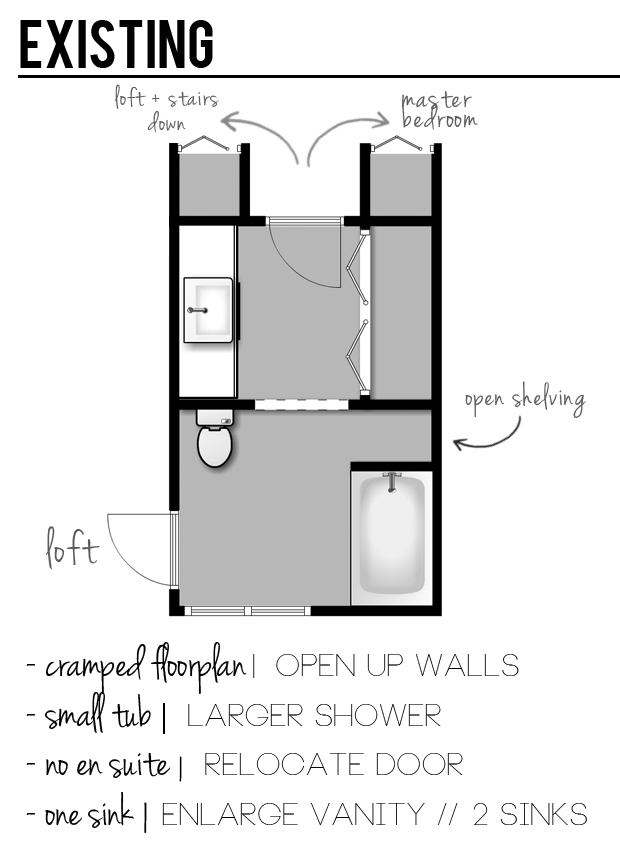
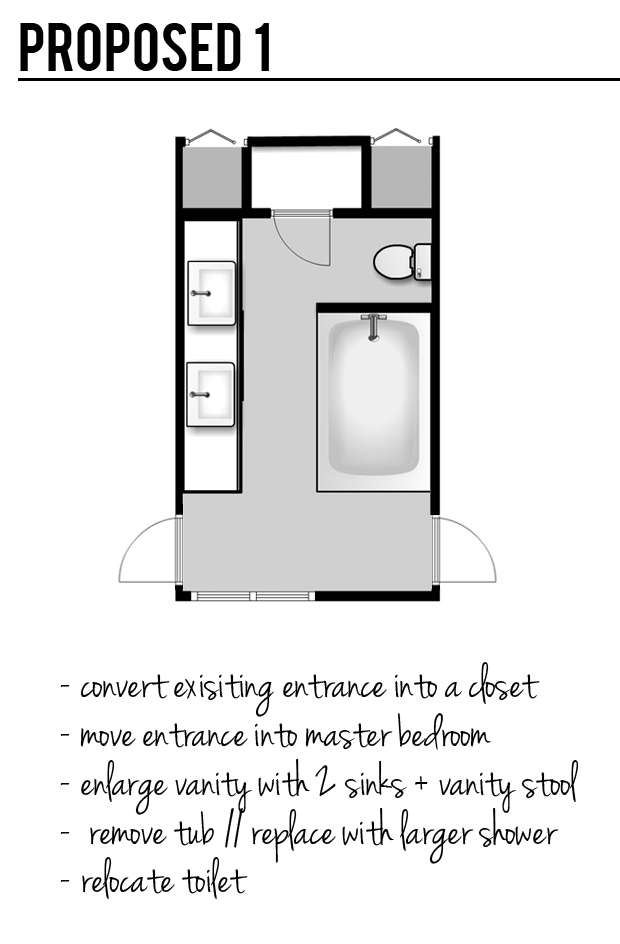
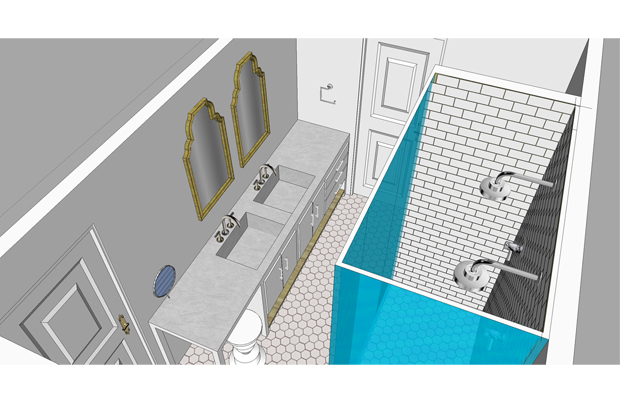
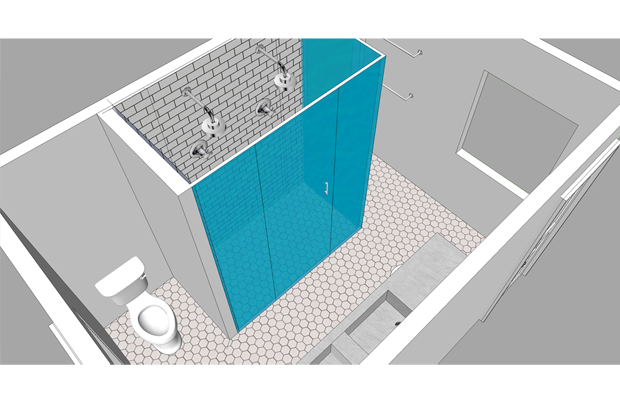
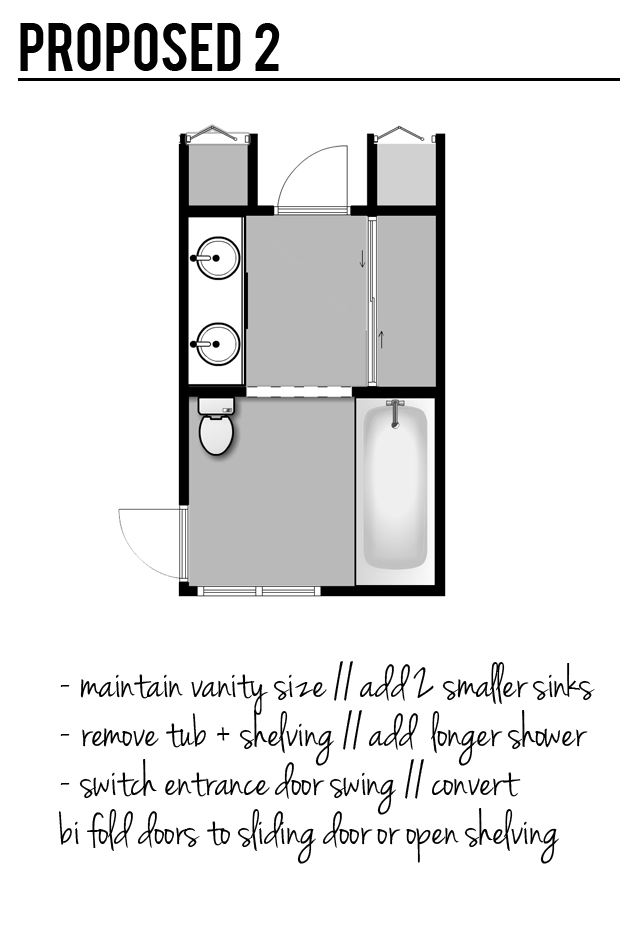
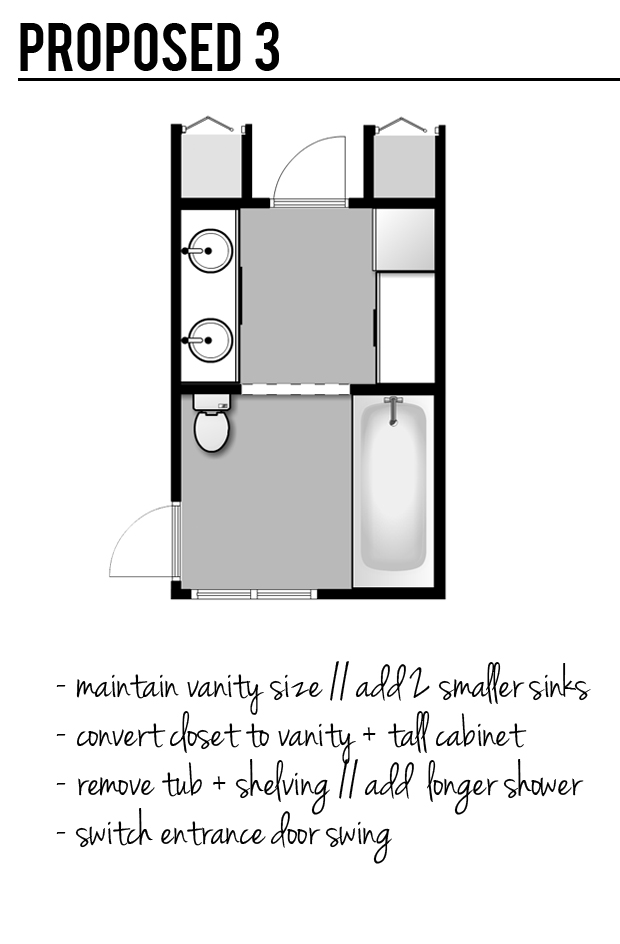
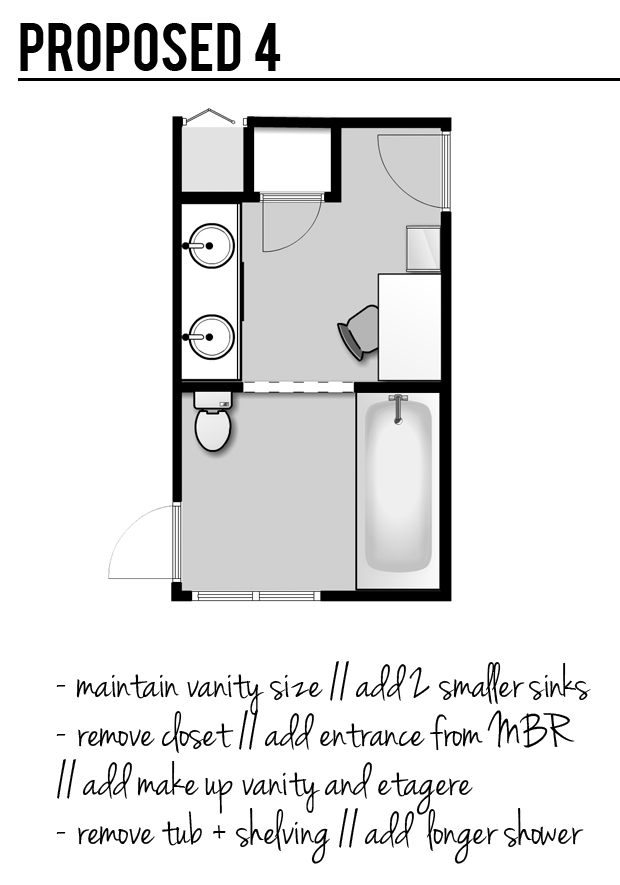
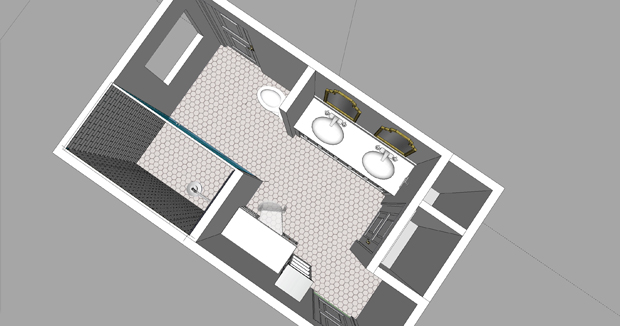
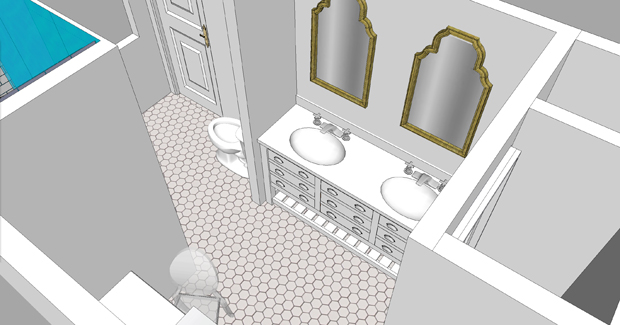
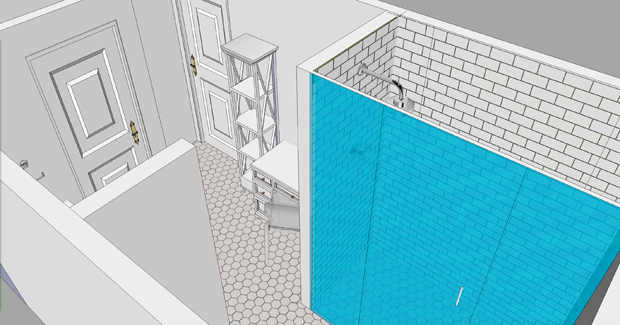
Hi Sarah! I've been following your blog since your big move from CA and have been so excited to see things progress in your Maryland house! It's been so fun to see things evolve that this post has given me a few ideas for ya! Have you thought about combining ideas 1 & 4? The problem I see with 4 is that whenever someone is at the sink closest to the closet & the other needs to get in or out of the closet, it could be an annoyance having to move out of the way of the door each time…so what if you kept the shower where you have it in 4 but extend the vanity into the shower/tub room and flip the toilet as you have it in 1? Keep the door placement as you have in 4 but with the longer vanity, when you stand at the sink, you should be far enough away from being in the path of the door. Just a thought!
Hi Danae! Thanks for your thoughts! I thought about the closet door placement and the proximity to the sink, but since it would just hold linens and extra bath items, we'd probably only be accessing the closet about 1 time a week .. the everyday items would be held in the vanity. I'm sure my plans will evolve over time, but for now I'd like to try to keep the interior wall placement the same to minimize relocating things.
There are certain design decisions that take more time for me than others. We've lived in our house almost three years and just a month ago I started a remodel on something that has been bugging me the whole time, but I just wasn't sure the best way to fix it. Moving walls and plumbing and toilets are involved and so far I'm doing everything myself, with my big brother's help. (Love him.) I LOVE having a private entrance to the master bath and closet. I know if it were me, I would live with it a bit and keep exploring ideas and focus on the things that are more figured out, but I love that you exploring so many different configurations.
Wow. So much to think about! Hard call – I think I like 'proposed 1' the best, but you are right, it will be the most expensive I'm sure. I think I like #4 the second best. I'm not sure if the private entrance is a deal breaker or not as I can't really picture the 'flow' up in that area, but it is always nice to have a true ensuite. I also think #4 solves the problem of the two closets that jut out. I'm not sure what that looks like in person but in the sketches they look like they create an awkward space. It's probably because I don't know what it looks like in person though (I am new to your blog). Anyway, enough rambling from me – all looks great and I'm sure that whatever you choose will look fantastic! You have a great amount of space to work with so should be fun! 🙂
I'm a long time reader but I've never commented. We just gutted our main bathroom and moved everything around so I understand what you are going through. #4 seems like a pretty good option if you don't want to move any plumbing. Also, in #4, you couldn't put the door from the bedroom where the makeup vanity is could you? Then you might be able to tuck the toilet in the corner. The current placement of the toilet seems awkward. How do you like the really tall wall that separates the two spaces? I would take most of it out if possible. That would open up the space a lot.
Hi Amy! 🙂 The bed is currently on that wall (the window placement on the other walls makes it awkward to place a bed elsewhere), so I need the bathroom door to be as close to the bedroom door as possible, so the bed can still go on that wall. Next time I'll include the entire floorplan for the 2nd level.. I agree that the current placement of the toilet isn't ideal .. I'll keep thinking!
I love plan number one and only because I have been toying with the idea to create a shower just like that, but I know no matter what you will do, it will be fabulous
I would love to have a shower like that! And I think the entrance from the bedroom would be the worth it, even if it means not changing up the bathroom as much as you'd like.
I'm not good at spatial manipulations, but it looks like you are. Whatever you do, good luck.
Having perused this post for a good 15 minutes, I think I like option 4 the best, but I do agree that the toilet isn't in the best place, esp for those entering the bathroom from the door right by the toilet. Unfortunately, I have no suggestion on how to rectify the issue 🙁 sorry. Have you considered, or is it possible, to get a sliding door on the closet by the sinks, a sliding door that 'disappears' into the wall when the door is open, that way, anyone at that sink doesn't have to move? Just a thought! Good luck x
I know whatever you do will be fabulous — just keep us posted on how it turns out!
x Lily
http://whilemyboyfriendsaway.blogspot.com/
I can't wait to see what you decide. I know it's going to be beautiful! Love the vaulted ceiling!
I really really really really like number 4!! This would be my vote for sure! I cant wait to see how it turns out 🙂