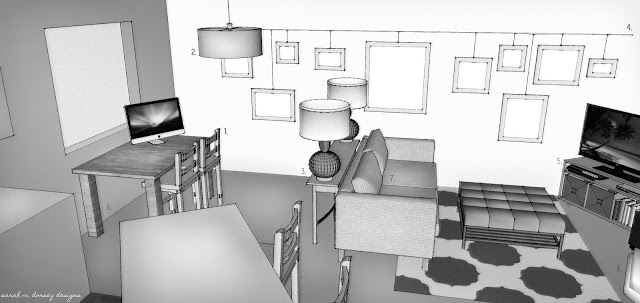It was a busy weekend working on two projects 1. refinishing the chairs for the desk and 2. building a sofa table.
To see some snapshots of projects as I am working on them, follow me on instagram @ sarahmdorseydesigns
While I wrap up those projects I thought I would share a floorplan that I created in sketchup. I love designing in sketchup, it gives a great idea scale and spacial relationships since you are building in 3D model
The left is our office/dining area (shown as office area – desk converts to a dining table when additional seating is needed) the right is our living area and the bottom left corner is the kitchen.
It took me a while to commit to this floorplan because 1. I needed to work around the kitchen that enters the room at a 45 angle, which restricted where the sofa would go 2. This room is pretty small but needs to serve several functions: eating, relaxing, and working
a few floorplans later I’ve committed!
and projects to go:
1. finish desk chairs (paint and upholster seats)
2. swap light fixture for custom pendant
3. finish sofa table
4. hang picture rail
5. build tv stand
6. find solution to hide printers/scanner
7. sew pillow shams
8. reupholster chair
as you can see, I have a lot of projects for the upstairs, so I better get back to work!
I’ll be back soon with finished photos!

what kind of software you use to make the sketch ?
I use sketch up