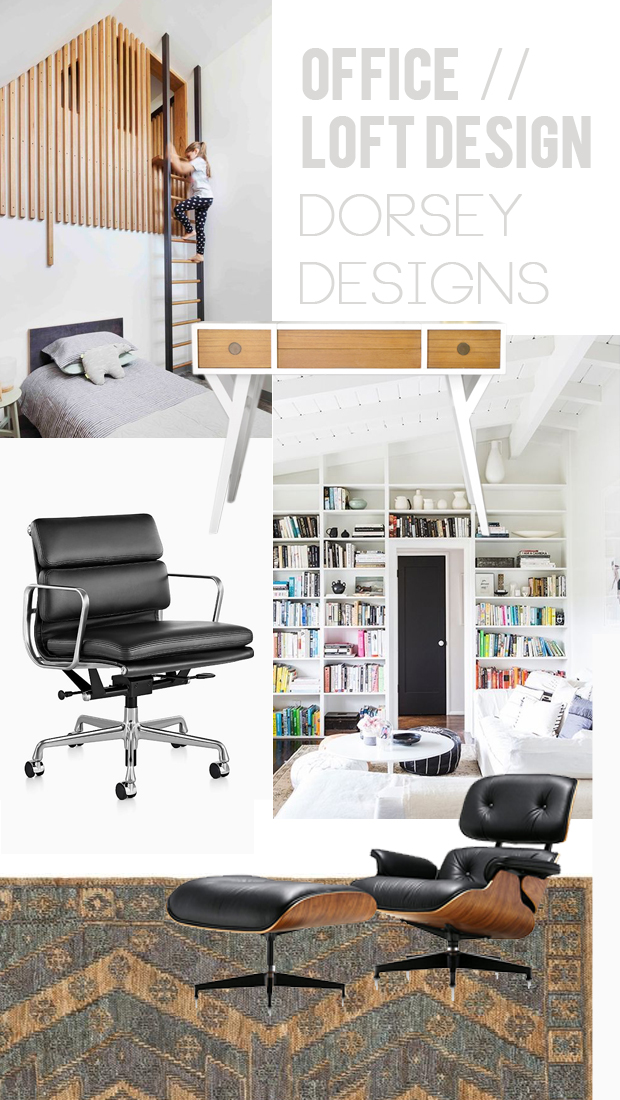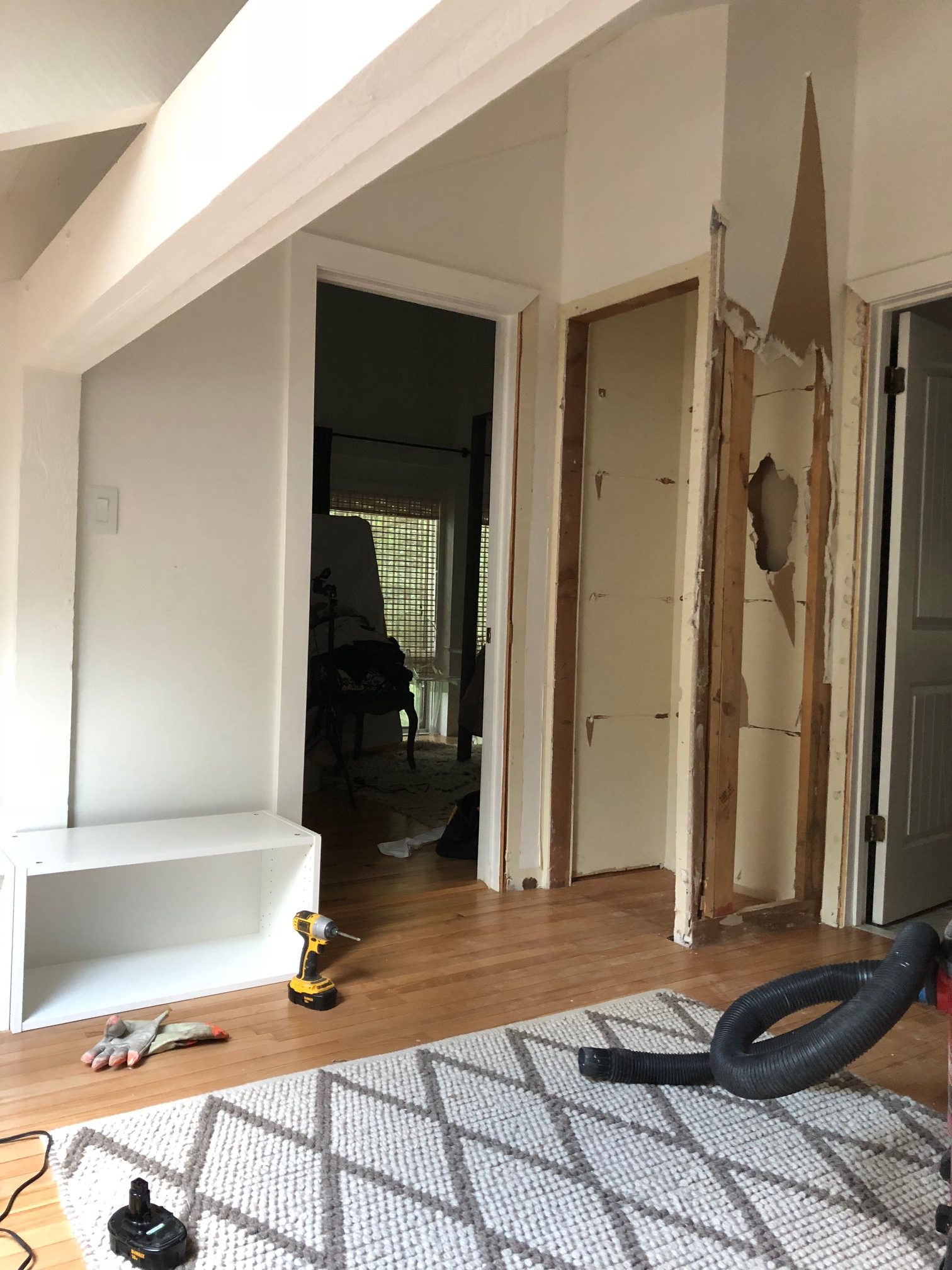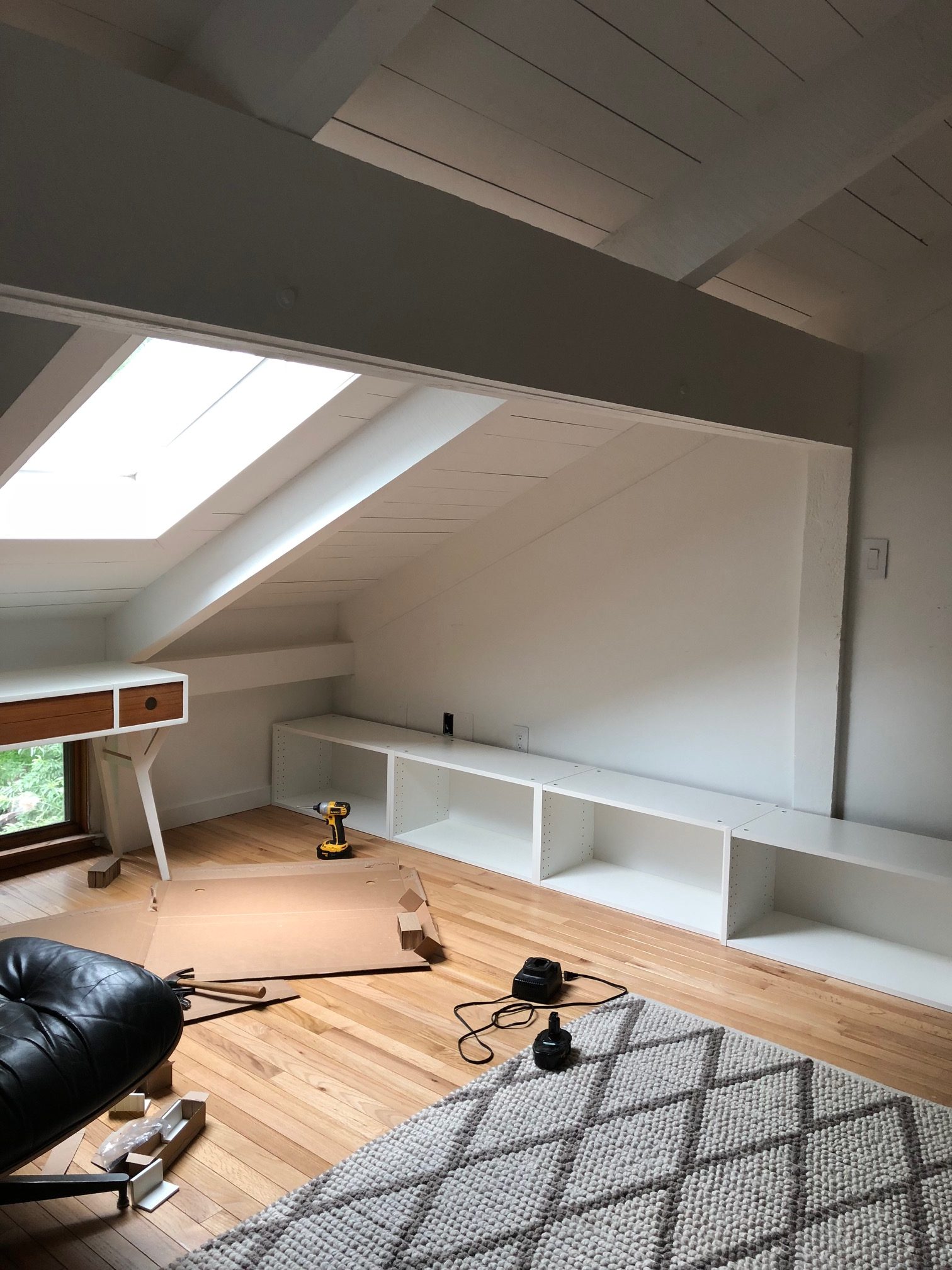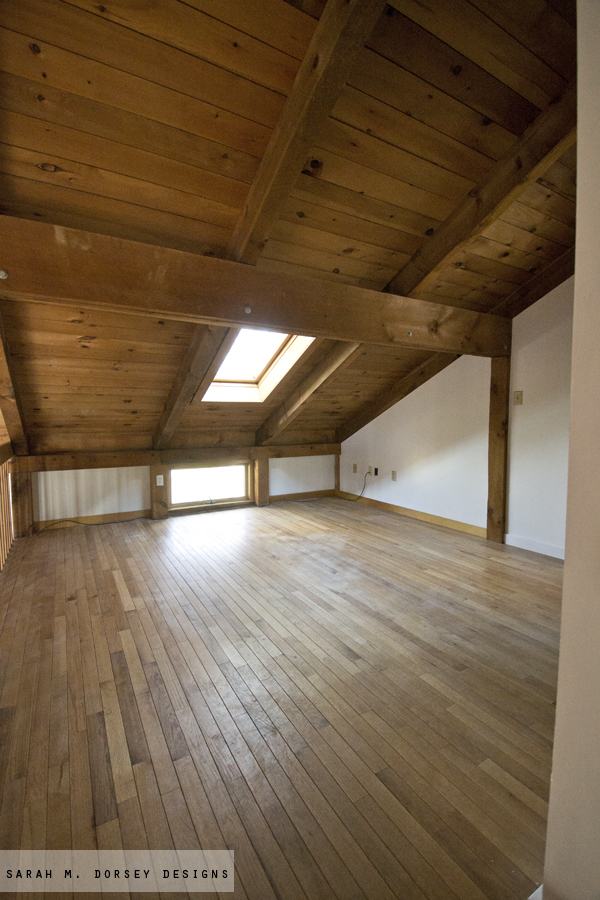With David’s new work schedule, we have more time to work on projects around the house (in addition to working on our book!!) we’ve started to work on the loft outside of our Master Bedroom which will also be David’s home office.

Our Master bathroom is currently off of the loft – instead we want it to enter directly from the bedroom, we’re going to be doing a complete remodel soon! While we work on the loft, we need to make a few decisions for the bathroom – we will be adding a loft over the bathroom (we currently have a cathedral ceiling in there – which aren’t really adding much, so we plan to lower the ceiling to have a reading nook above!) At first David wasn’t sure about it, but persistence paid off and he is completely on board!!
Here are a few progress photos (the closet is now completely demoed) and we moved the door into the bedroom over so that the built in bookcase can extend completely around the door.

Built in on wall below.

We currently have an Eames Lounge (found on Craigslist!) and the vintage desk/vanity (see post here) that we revived. David would like an Eames soft pad chair, so we’ll be on the hunt for one of those (used, they are super pricey new!) A look for less here
A reminder that here’s where we started! Since then, we’ve painted and refinished the floors!

Be sure to follow along!
My last house was post and beam. I built a desk / bookcase, the entire length of the wall under the skylight. (Unusable space because it’s so low.) We built it out far enough to be functional. Can’t wait to see what you do.
Hi Shannon! Post and beam houses definitely have their challenges, so far, we like the direction of the space, going to post progress photos soon! Thanks 🙂